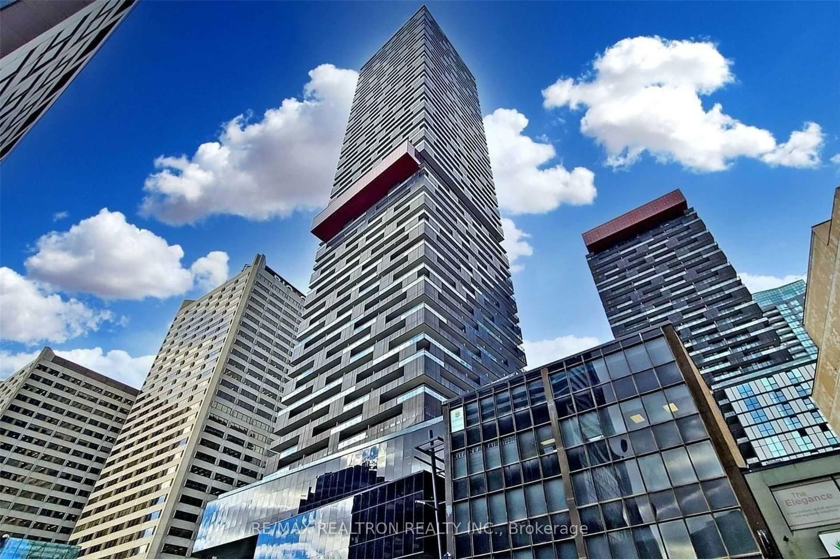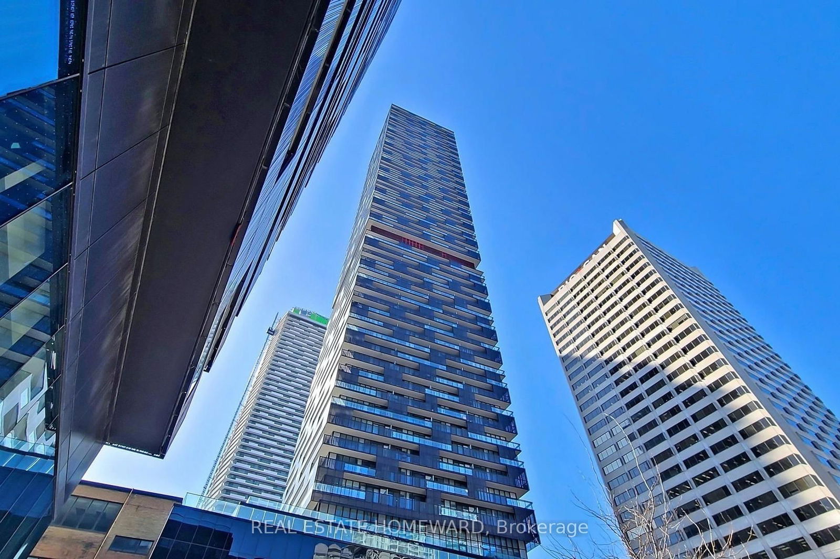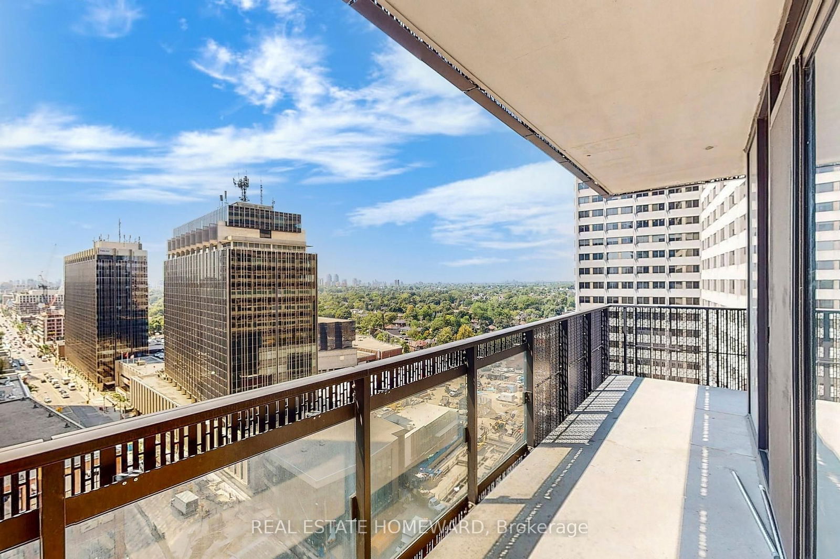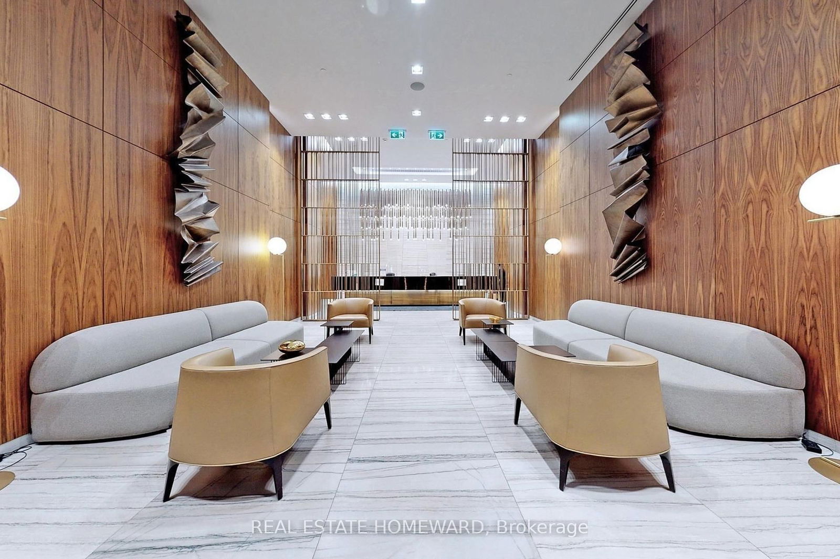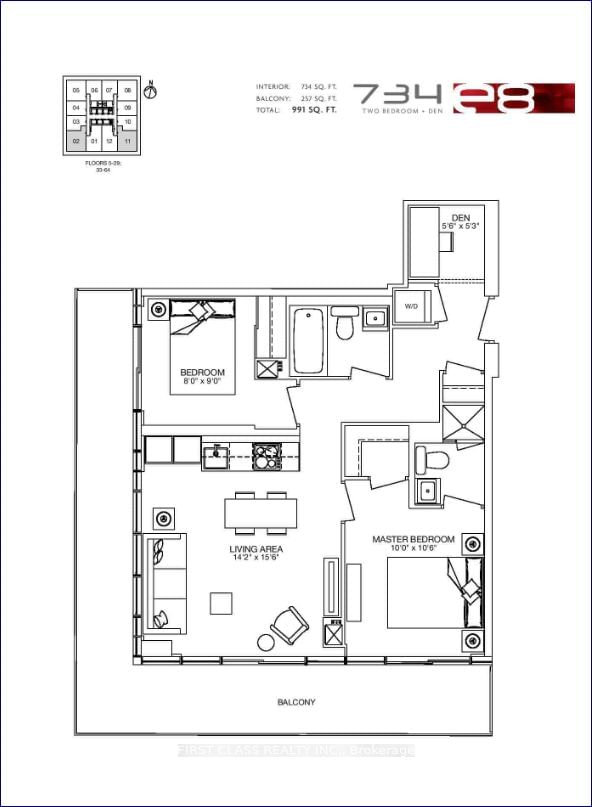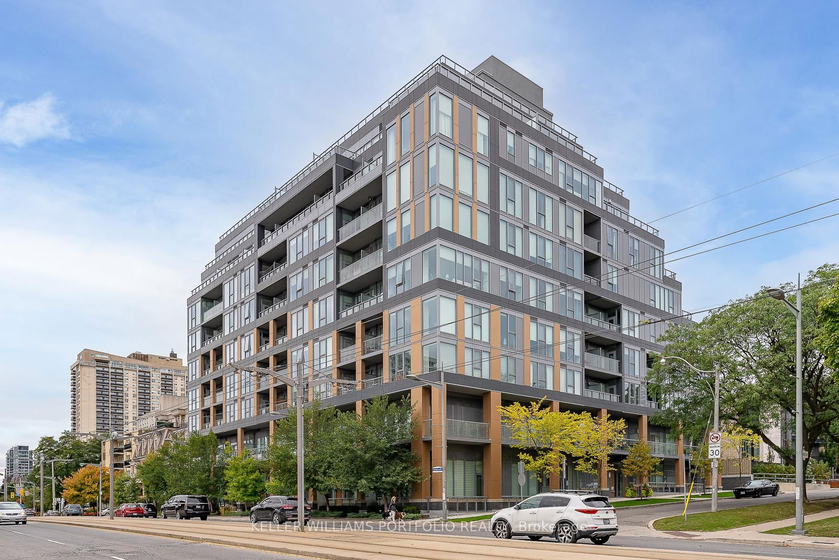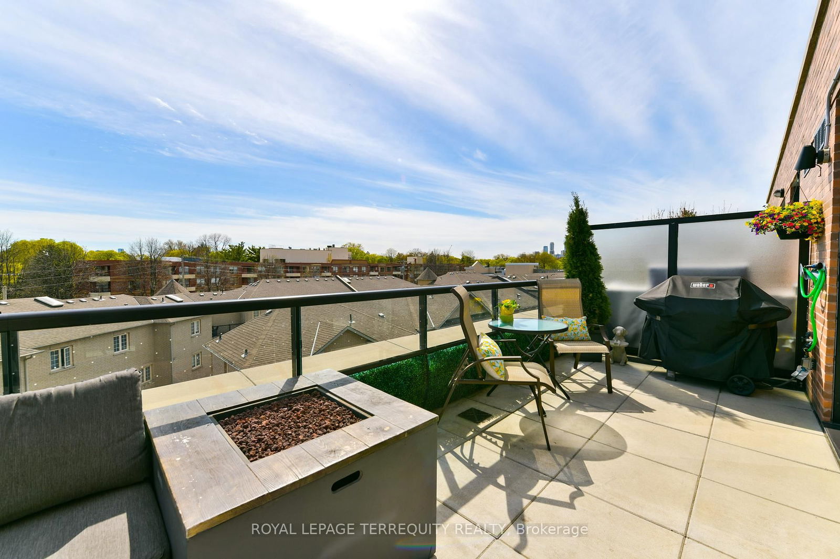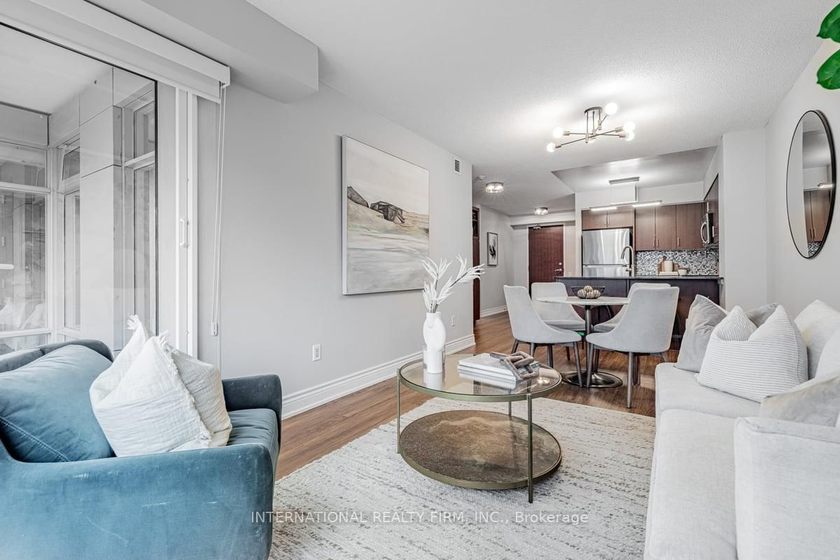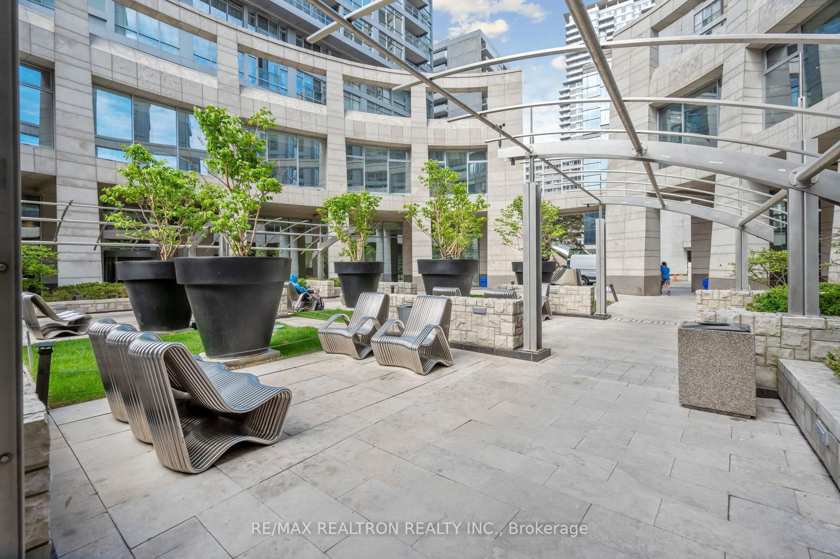Overview
-
Property Type
Condo Apt, Apartment
-
Bedrooms
2
-
Bathrooms
2
-
Square Feet
800-899
-
Exposure
South East
-
Total Parking
1 Underground Garage
-
Maintenance
$811
-
Taxes
$4,384.64 (2025)
-
Balcony
Open
Property Description
Property description for 905-5 Soudan Avenue, Toronto
Property History
Property history for 905-5 Soudan Avenue, Toronto
This property has been sold 2 times before. Create your free account to explore sold prices, detailed property history, and more insider data.
Schools
Create your free account to explore schools near 905-5 Soudan Avenue, Toronto.
Neighbourhood Amenities & Points of Interest
Create your free account to explore amenities near 905-5 Soudan Avenue, Toronto.Local Real Estate Price Trends for Condo Apt in Mount Pleasant West
Active listings
Average Selling Price of a Condo Apt
June 2025
$694,637
Last 3 Months
$704,640
Last 12 Months
$716,283
June 2024
$815,526
Last 3 Months LY
$797,299
Last 12 Months LY
$769,996
Change
Change
Change
Historical Average Selling Price of a Condo Apt in Mount Pleasant West
Average Selling Price
3 years ago
$773,647
Average Selling Price
5 years ago
$687,795
Average Selling Price
10 years ago
$575,107
Change
Change
Change
Number of Condo Apt Sold
June 2025
38
Last 3 Months
34
Last 12 Months
34
June 2024
43
Last 3 Months LY
46
Last 12 Months LY
37
Change
Change
Change
How many days Condo Apt takes to sell (DOM)
June 2025
30
Last 3 Months
34
Last 12 Months
34
June 2024
21
Last 3 Months LY
26
Last 12 Months LY
26
Change
Change
Change
Average Selling price
Inventory Graph
Mortgage Calculator
This data is for informational purposes only.
|
Mortgage Payment per month |
|
|
Principal Amount |
Interest |
|
Total Payable |
Amortization |
Closing Cost Calculator
This data is for informational purposes only.
* A down payment of less than 20% is permitted only for first-time home buyers purchasing their principal residence. The minimum down payment required is 5% for the portion of the purchase price up to $500,000, and 10% for the portion between $500,000 and $1,500,000. For properties priced over $1,500,000, a minimum down payment of 20% is required.








































